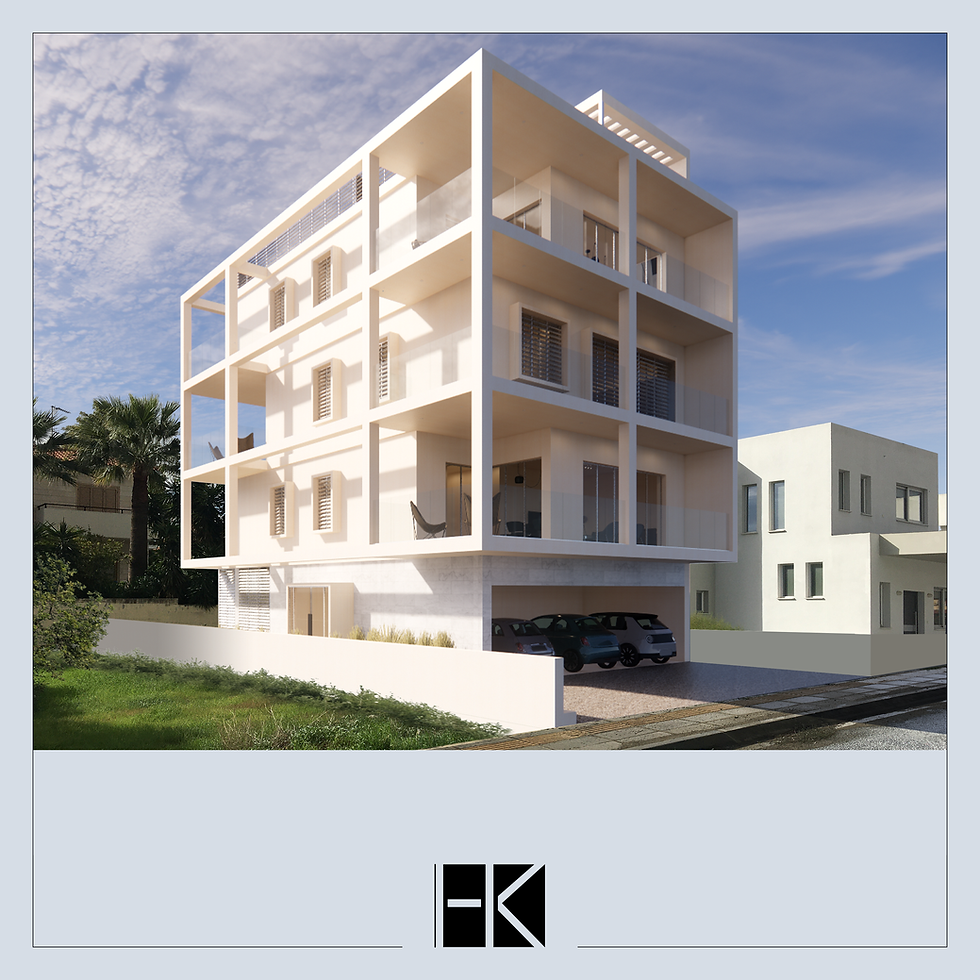Building Extension - Office Spaces
- Karakannas
- Jan 25, 2021
- 1 min read
Updated: Mar 31, 2022
Nicosia_Cyprus

Project Architect: Harris Karakannas
Status: Planning
Design Requirements:
The studio was commissioned to design a one floor extension (that includes a mezzanine) to an existing building which is currently used as a showroom.
The extension will be rented out as a shared workspace to different startup companies that chose Cyprus as their base.
The design requirements for the development were to create a layout which will allow different parts of the space to be subdivided and rented out as individual office spaces whilst maintaining access to the two cores of the building.
Design Approach:
The proposed layout of the interior and façade design allows the subdivision of spaces and can accommodate a plethora of different variations in the layout of the space.
Between each column full height windows that cantilever 1.2m from the façade line offer uninterrupted view to the exterior and maximize the interior area of the office space.





Comments